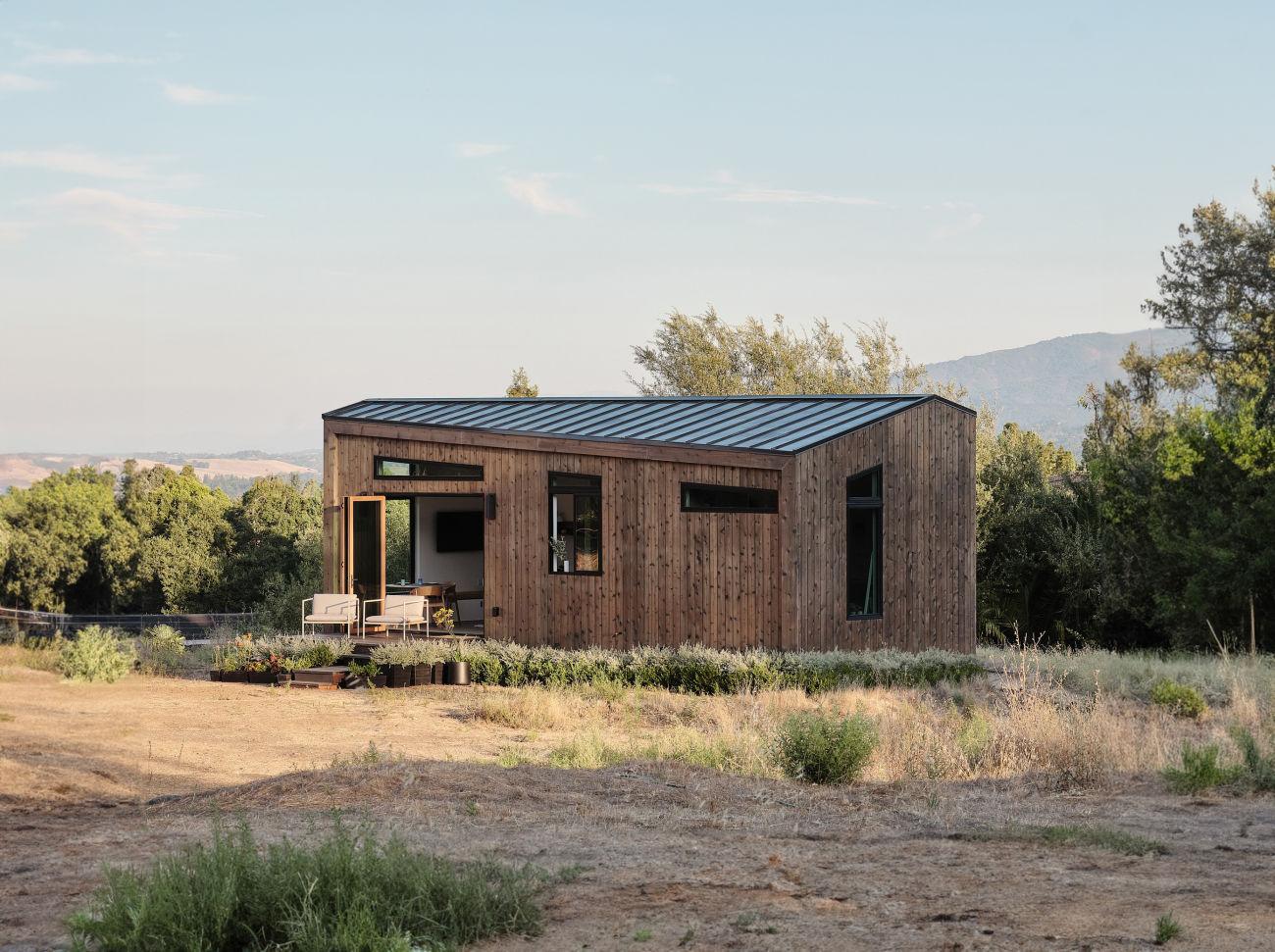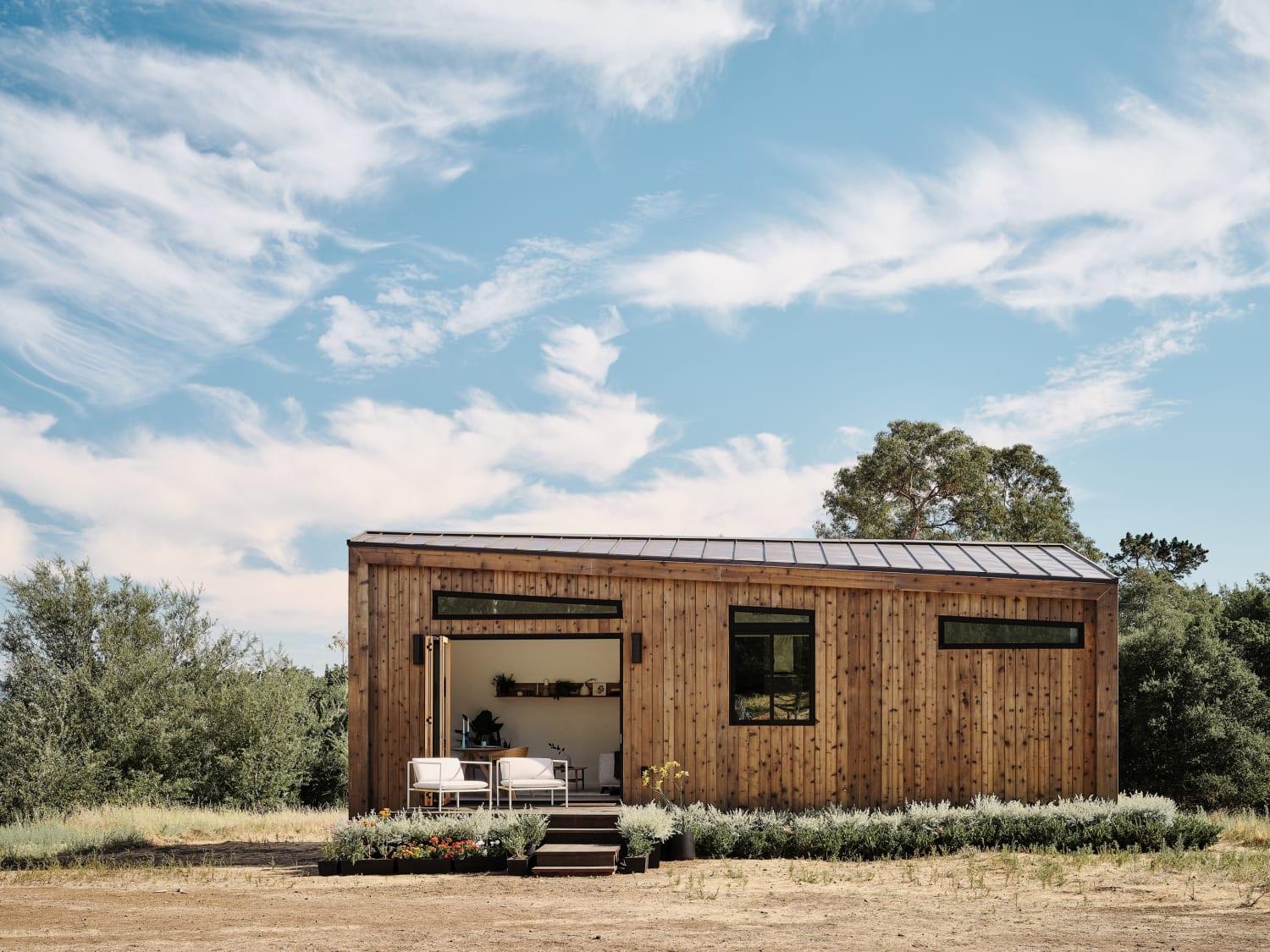How Long Does it Take to Build an ADU in California?

Abodu
Building an Accessory Dwelling Unit (ADU) is a great way to develop your real estate and increase the value of your property. ADUs can serve as office space, additional living space for family members, or long or short-term rentals to earn rental income. The main types of ADUs are attached ADUs which share a wall with the main house, detached ADUs that are separate from the main house, like a granny flat or guest house, and conversion ADUs which change an existing interior space, like garage conversions.
No two ADU projects are the same, so California does not have a standard timeline for the ADU building process. The entire ADU building process involves designing, permitting, constructing, and installing the unit. A pre-approved design plan like Abodu, will likely be faster than a customized layout. While construction timelines vary, building an ADU in California might take an average of 10-18 months. Factors like zoning restrictions or topographical challenges on your property can affect the ADU building timeline by months.
Consultation and Design ~6 weeks to 4 months

Discuss your budget and ADU build. During the site assessment, your designer will help determine placement of the ADU, installation date, and how it will connect to utilities.
Contracts and Permitting ~2 to 4 months

Finalize your ADU build plans and cost, and acquire all necessary permits.
Site prep ~2 to 4 weeks

The team will prepare your property for your ADU by laying the foundation and setting up utilities.
Construction ~4 months to 1 year

The team will build your ADU according to design plans.
Installation ~1 day

Watch your prefab ADU get delivered right to your backyard.
Consultation and Design
The ADU consultation and design process can take six weeks to four months. Consult with a designer who will measure the site, look for any challenges on the property, and determine the best place for your ADU. They will then create the floor plan for your ADU build. Once you approve the floor plan, they’ll develop drawings, do structural calculations, and complete other permit application documents.
If your property requires a soil report or your property lines need clarification, the design phase might take longer than four months.
Contracts and Permitting
Contracts and permitting can take two to four months. After the ADU plans are complete, the team will work on permitting, including research and submitting applications. California residents must get an ADU building permit. California has streamlined the process for pre-approved ADUs under the statewide exemption program. For example, San Jose, California, approves and issues permits same-day for pre-approved ADUs. To be exempt, your design-build must meet all the stated regulations, including square footage and height.
The permitting process might take longer if a unit requires an encroachment permit which is issued by your utility provider, so timing depends on them. Sometimes, ADU construction plans are sent back with changes that must be implemented before approval, adding more time to the entire process.
Site Prep
Once the ADU construction permit has been obtained, the next step is to prepare your property. Site prep includes clearing obstructions, excavating, and installing the foundation and utility hookups. If you live on flat land with few obstructions, it might be a quick and easy process, but if you live on a hill or have other challenging topography, site prep may take longer.
Construction of ADU
Depending on the complexity, the ADU construction phase can take four months to a year. ADU construction projects can be as complicated as building a home and requires subcontractors, city inspections, and moving parts. Bad weather, failed inspections, supply chain issues, and homeowners changing their minds can push out the construction timeline. Prefabricated ADUs simplify and streamline the entire process.
Installation
Once your prefabricated ADU is complete, installation in your backyard is a quick one-day process. The team will connect your ADU to electricity, water, and sewage lines, then you can enjoy your new ADU!
How long does it take to design an ADU?
Six weeks to four months is a base estimate for the design phase. Generally, the simpler the unit, the less time it will take to solidify design plans. You can simplify the permitting step by choosing a pre-approved ADU exempt from local development regulations under the statewide exemption program.
When you choose an exempt ADU build, you won’t have to consider design, landscaping, or zoning standards. You might increase the design phase to build a larger or more customized ADU unit. Plans might get sent back with changes required to get approval.
Homeowner indecision can also increase design time. It’s a good idea to research and clarify what you want before meeting with your designer. You can make changes to the design as you go, but it could add to the time and construction cost of the overall project.
ADU permitting timeline
Under California legislation, ADU designs must be approved or rejected within 60 days of submission. In reality, it often takes months longer, but sometimes they get returned within a month. There might be delays if a city planning office is understaffed or city planners don’t understand current ADU regulations. Abodu’s pre-approved ADUs ensure your design is well within the limits of what is allowed.
What can slow down the ADU building process?
Plan changes
Once the design is approved, any revisions need to be reviewed and approved by the city. Additionally, design changes could lead to increased construction time and require new materials and supplies.
The best way to ensure the construction process stays on track is to have a clear vision, communicate clearly with your designer, and stick with decisions.
Utility upgrades
Depending on the utilities on your property, you may need to make some upgrades. If you have a septic system, you must ensure it can handle the ADU. If it cannot, you’ll need to upgrade or replace it. If your electrical and plumbing systems are older or weathered, they may also need upgrades. Sometimes, these upgrades require more permits or city approvals, adding time and cost to the overall process.
You can minimize utility upgrade delays by doing the footwork upfront to understand your ADU’s requirements and your property’s utilities. Researching early on can save you from having to make major adjustments further into the process.
Right of way work permits
Right-of-way work refers to any work done to improve or maintain public property. If you need to repave your driveway or install a new power line, you may need a right-of-way permit, which can take weeks, sometimes months, to obtain. You should check with utility companies to avoid interfering with pre-existing infrastructure. Gathering information early in your project and knowing if you’ll need right-of-way work permits can save you significant time.
Material lead times
If materials aren’t readily available, ordering and waiting for them will take time. Our ADU designers can advise on material availability, so any ordering can be done as early as possible. Using standard door and window sizes rather than customized helps with sourcing materials that are more readily available.
City delays
Some cities have their own rules and regulations for permitting the construction of a new ADU. Certain areas require property owners to get multiple permits from agencies. The jurisdiction where you build the ADU and your designer’s plans will impact the timeline. Our knowledgeable designers will look into city’s rules to understand what permits are needed beforehand to minimize city delays.
Zoning regulations
Different geographic locations have various jurisdictions, and some areas may require additional review processes to build an ADU. Building an ADU in the Bay Area will have other requirements than building in a coastal zone like San Diego or Oceanside. For coastal zones, you’ll need to undergo a coastal review process which requires submitting additional information and documentation. It’s ideal to start these review processes early, likely when submitting for your ADU construction permit.
Homeowners associations (HOAs)
HOAs can have unique conditions and restrictions that homeowners must honor. While an HOA cannot legally prevent you from building an ADU, they can require you to go through a review process to ensure you meet all the HOA requirements. Take the time to know your HOA’s requirements and follow their rules closely to avoid adding time to the construction process. Consider providing your construction plans to your HOA when you submit them to the city, so you can incorporate revisions from both the city and your HOA at the same time.
Get started on your California ADU today
The best way to make your ADU construction process smooth is to work with an experienced ADU builder. At Adobu, our expert designers will discuss your budget, preferences, and backyard to help determine the best Abodu for you and your space. Work with our specialists for well-thought-out ADUs and quick build times. Book a call or schedule a visit to our showroom to get all of your Adobu questions answered.
