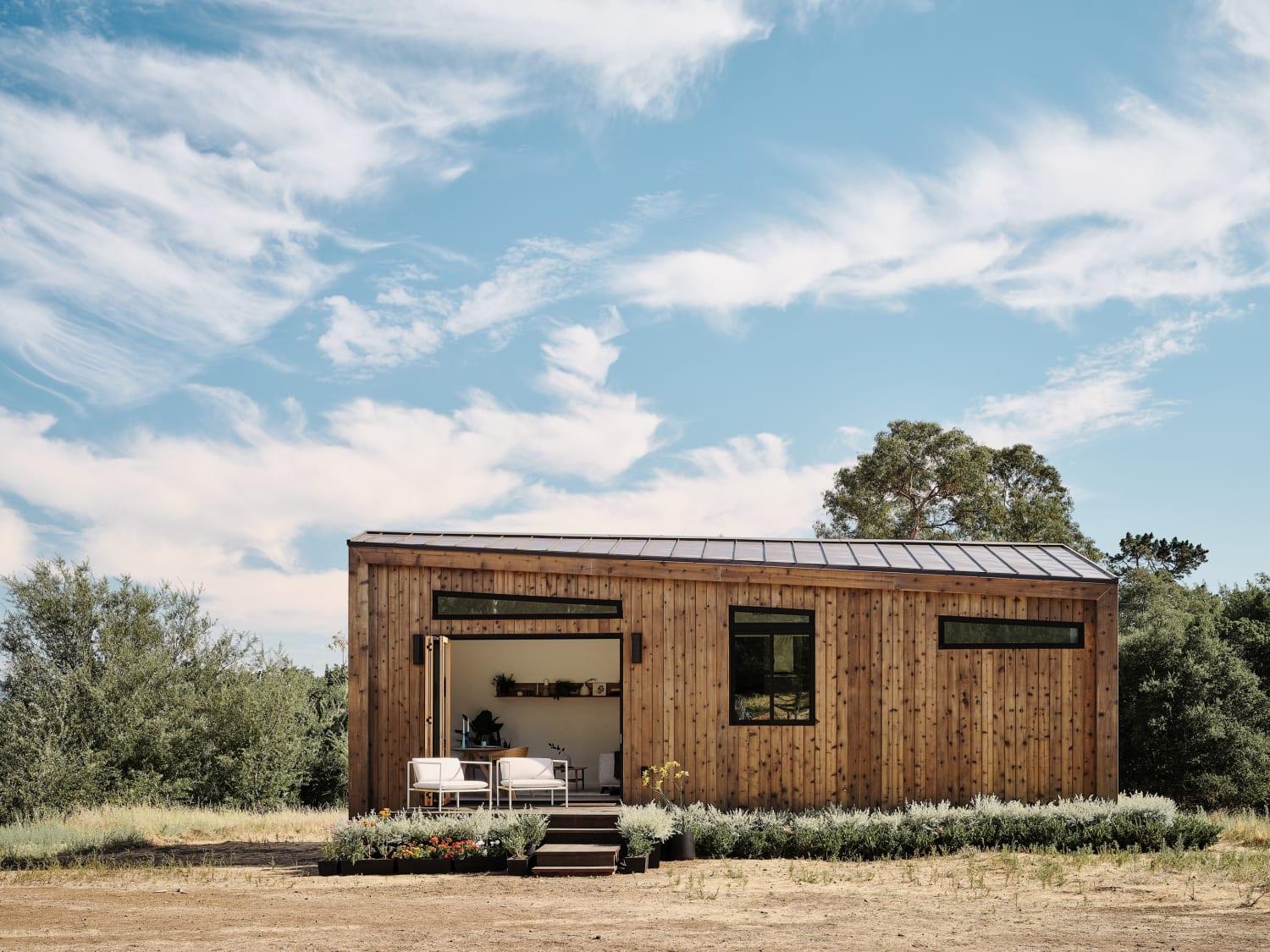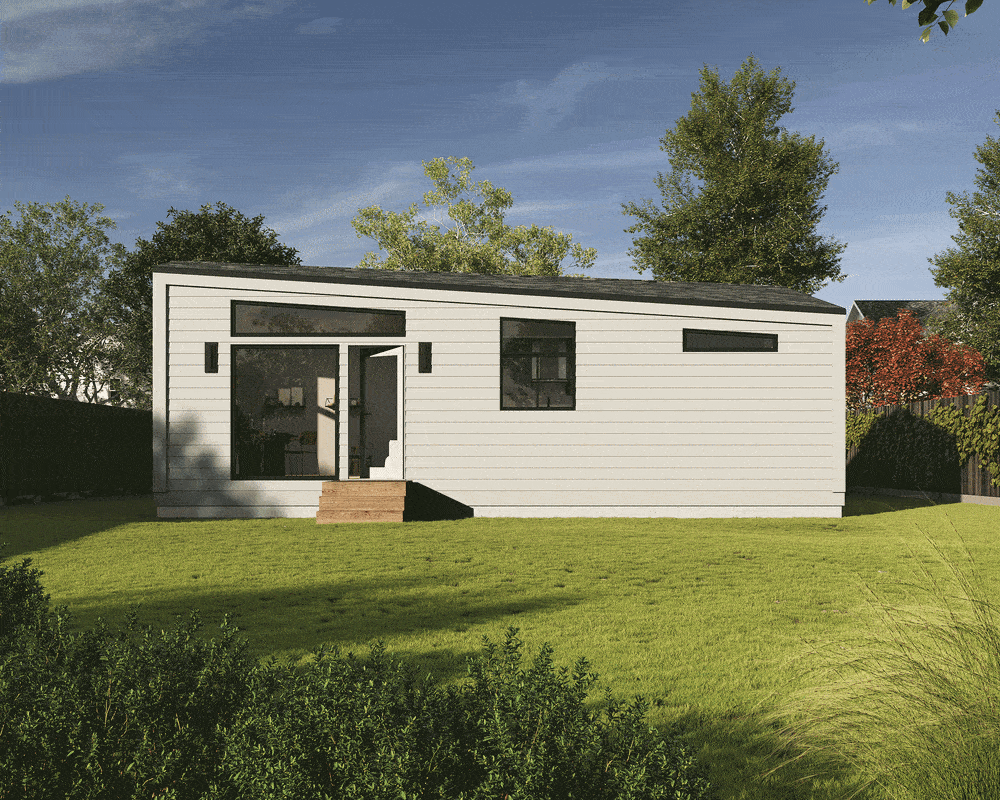Designed for endless possibilities.
Designed for
endless possibilities.
1 bath
1 bed
500 sqft
The Abodu that
started it all.
500 square feet. One bedroom. One bathroom.
Starting at $268,800 or $1,879+/mo.
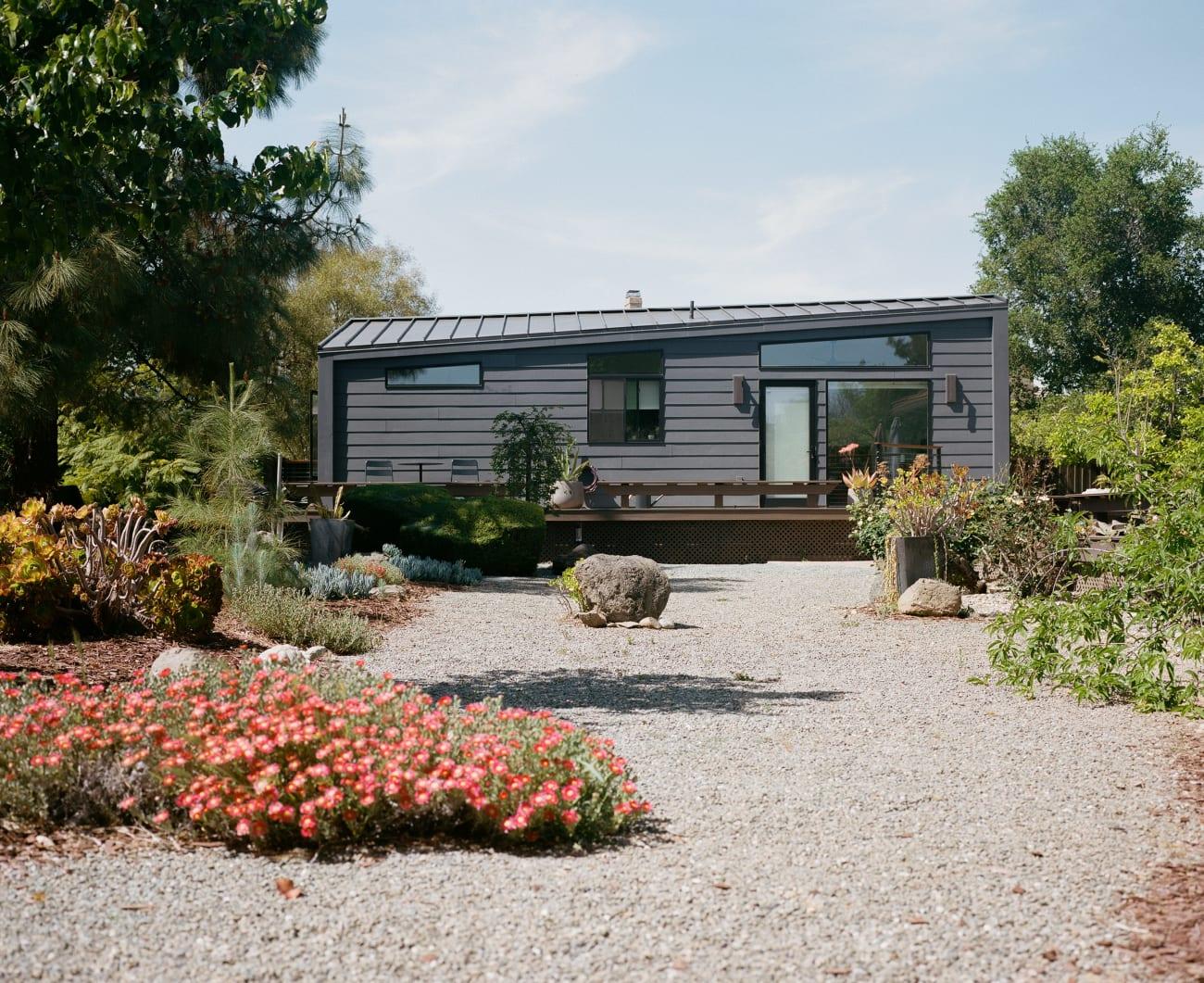
A space made for you.
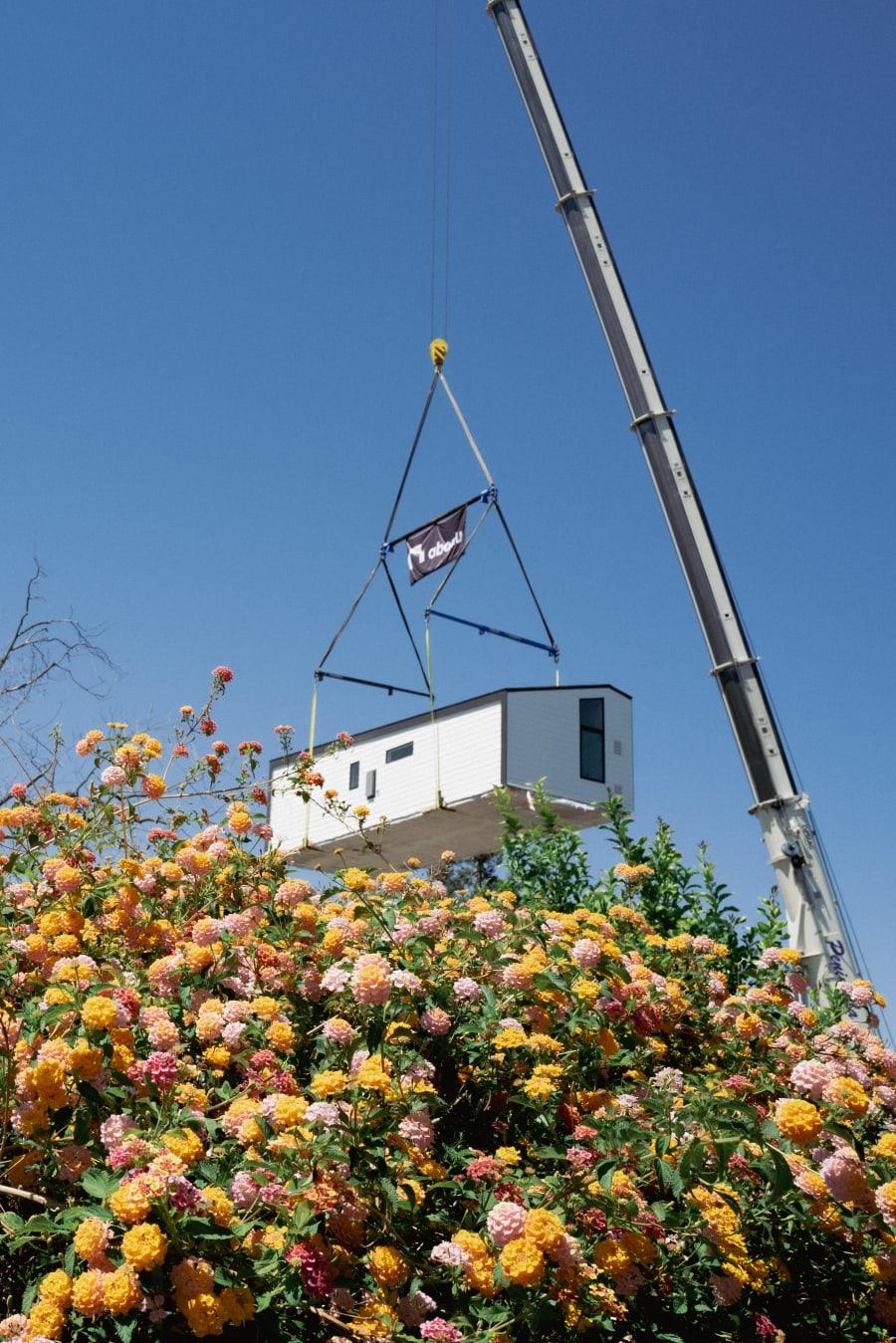
Configured by you and delivered to your door.
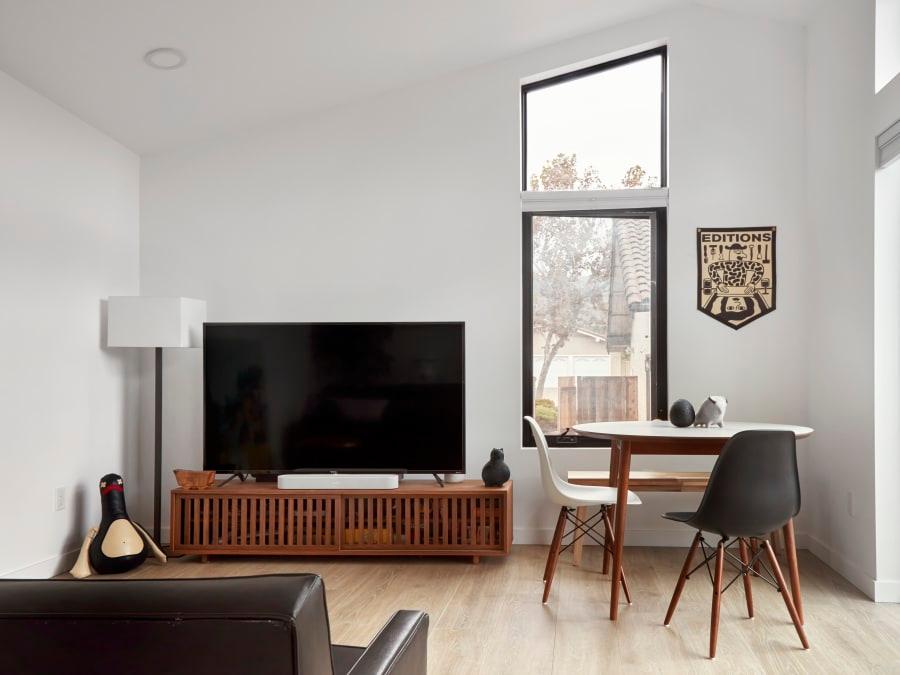
Signature cathedral ceilings, and large windows for extra natural light.
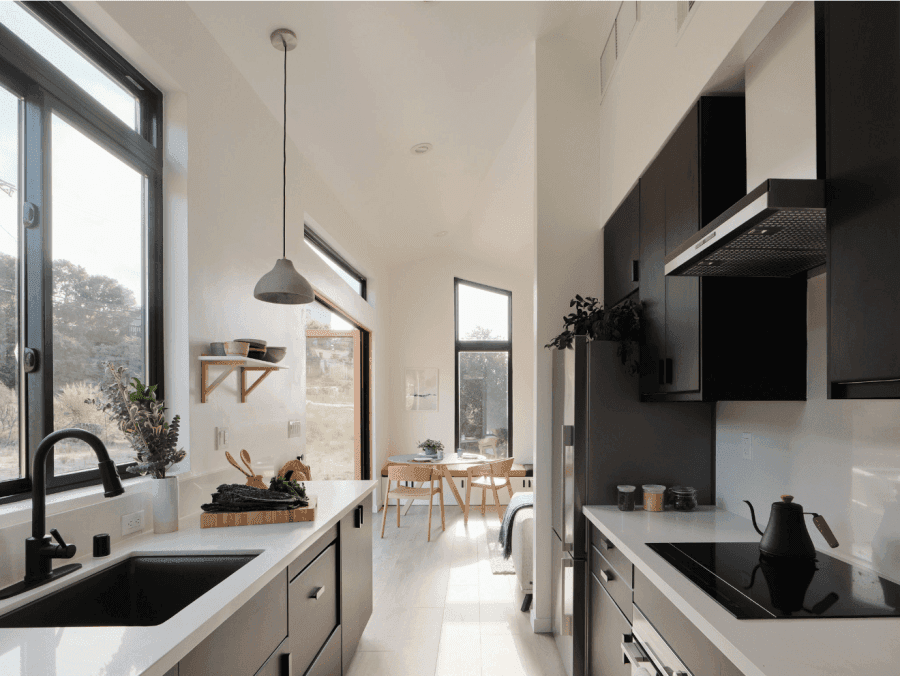
Galley kitchen with full-size appliances and plenty of storage.
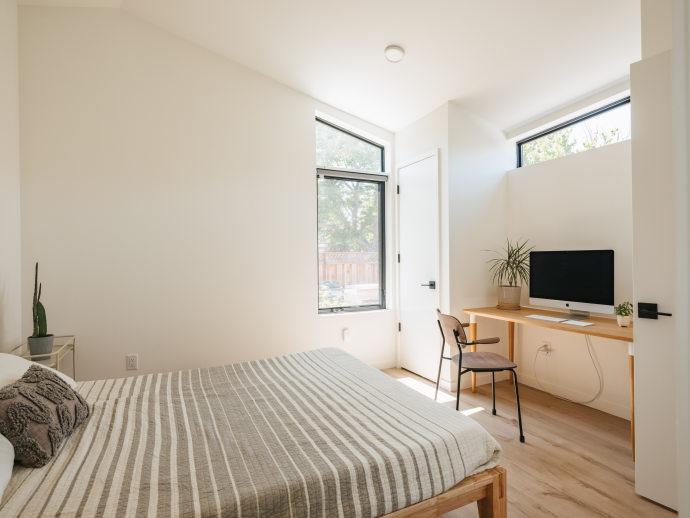
Large bedroom and bathroom for spacious living.
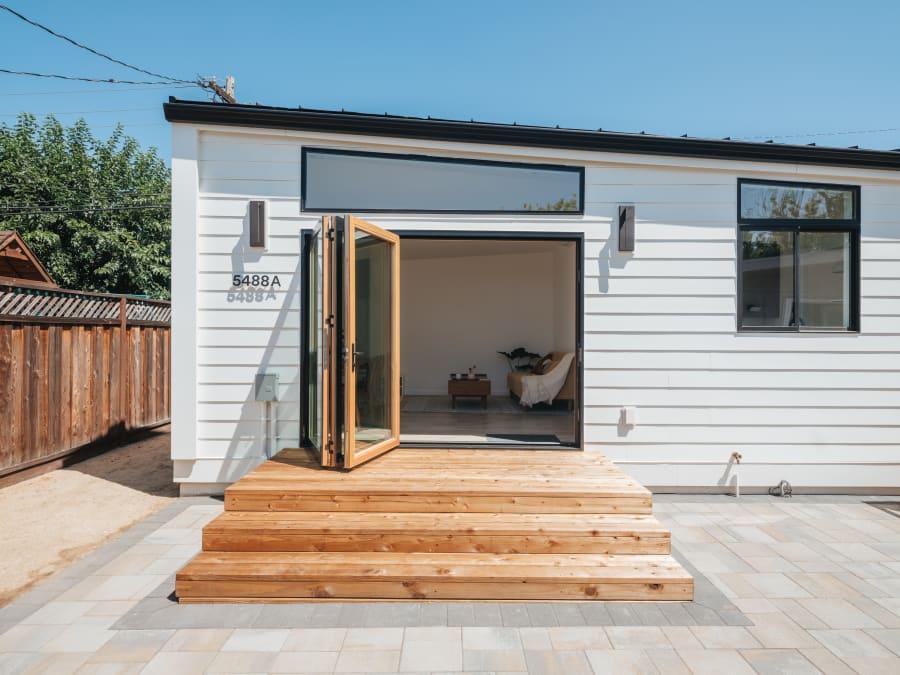
Curated options, including folding panoramic doors for indoor-outdoor living.
Designed to the last detail.
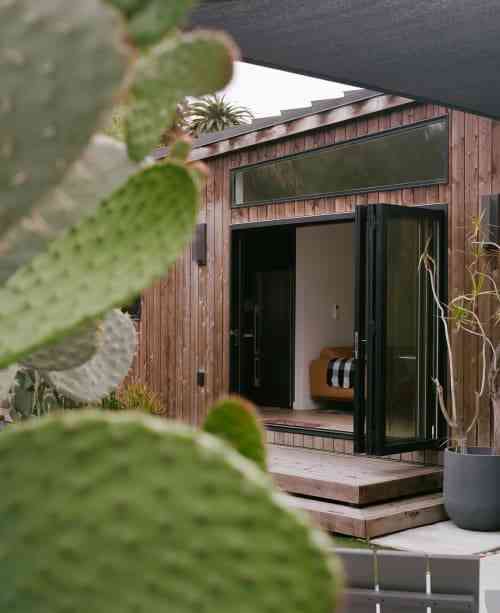
folding panoramic doors
Indoor/outdoor living room, anyone? Our folding panoramic door upgrade lets in ample light and lets you open your Abodu up for extra breathing room.
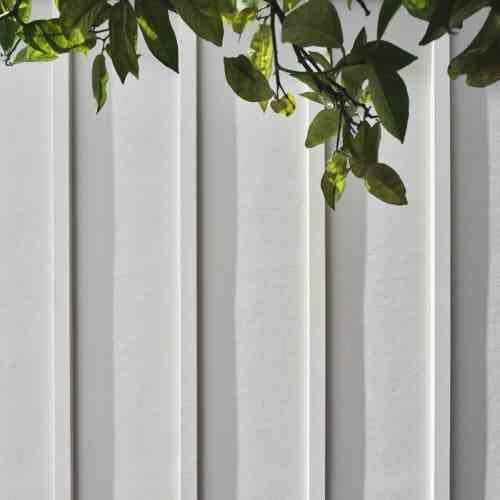
Siding and color options
Choose between 3 siding options ranging from fiber cement horizontal lap siding to vertical cedar siding, all in various colors and finishes.
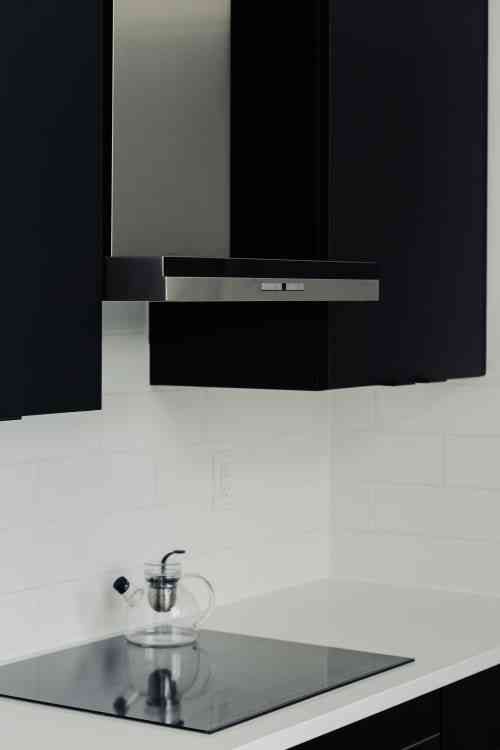
QUALITY APPLIANCES
Whether you go with our standard appliance suite or upgrade to our premium options, you’ll know our selection is top-tier.
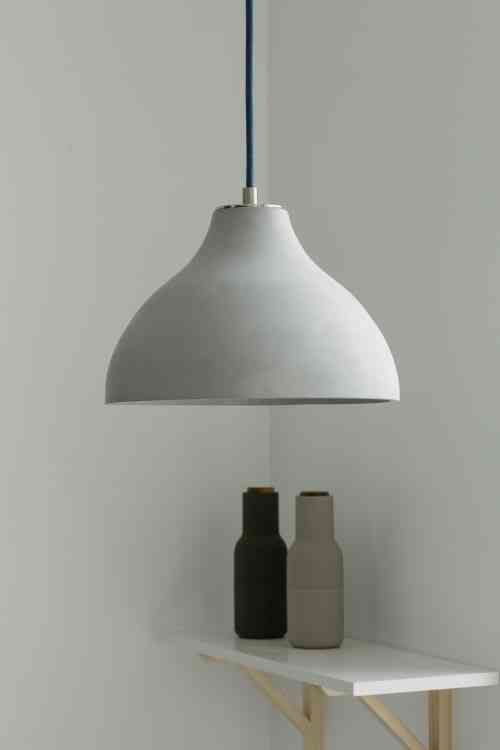
pendant lighting
Upgrade to modern concrete pendant lights to elevate your living space and blend seamlessly with your personal design aesthetic.
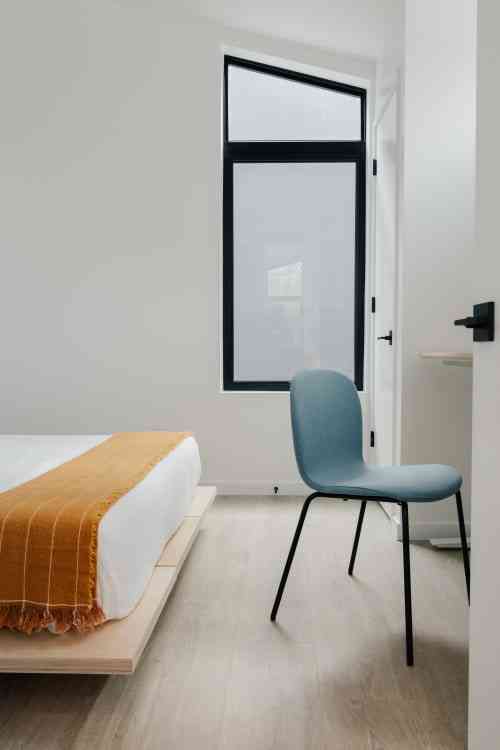
WINDOWS EVERYWHERE
Numerous windows are thoughtfully placed to capture ample sunlight and outdoor views, making your Abodu feel even more spacious.
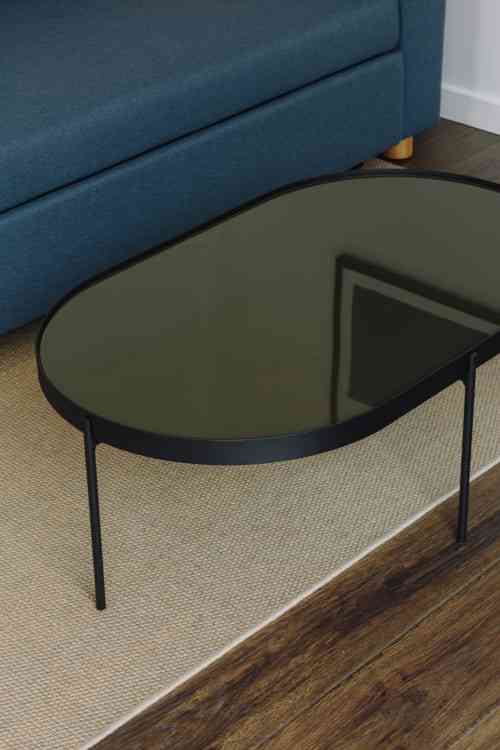
EXTRA DURABLE FLOORING
Waterproof and stain-resistant luxury vinyl plank flooring comes in light, classic, and dark oak finishes.
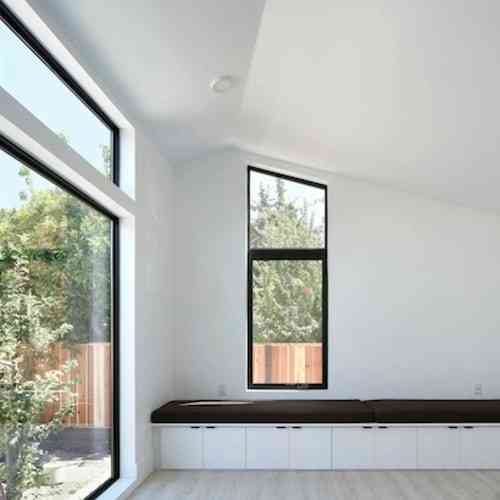
cathedral ceilings
Our distinctive roofline and cathedral ceilings make your Abodu feel bigger and give you more space for decor.
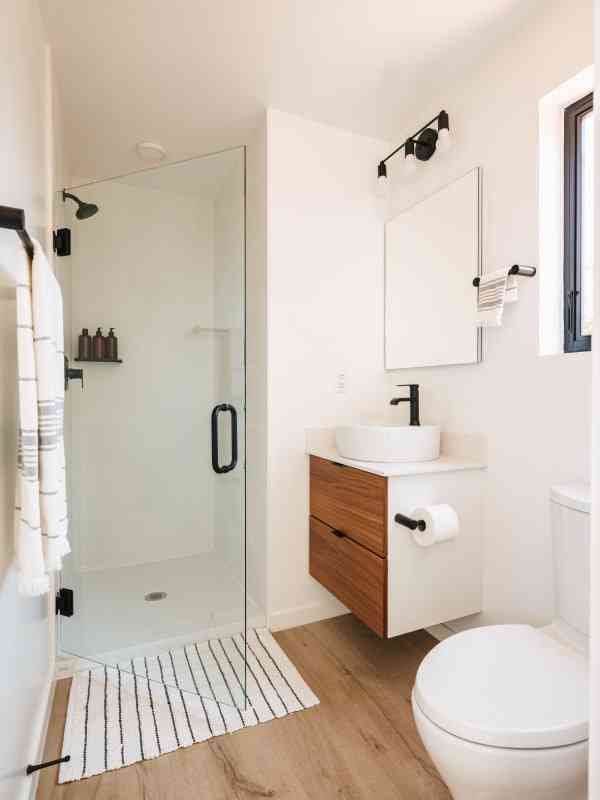
tiled glass shower
Enjoy modern luxury with a tiled shower featuring a glass shower door. Upgrade to the curbless shower for extra style points.
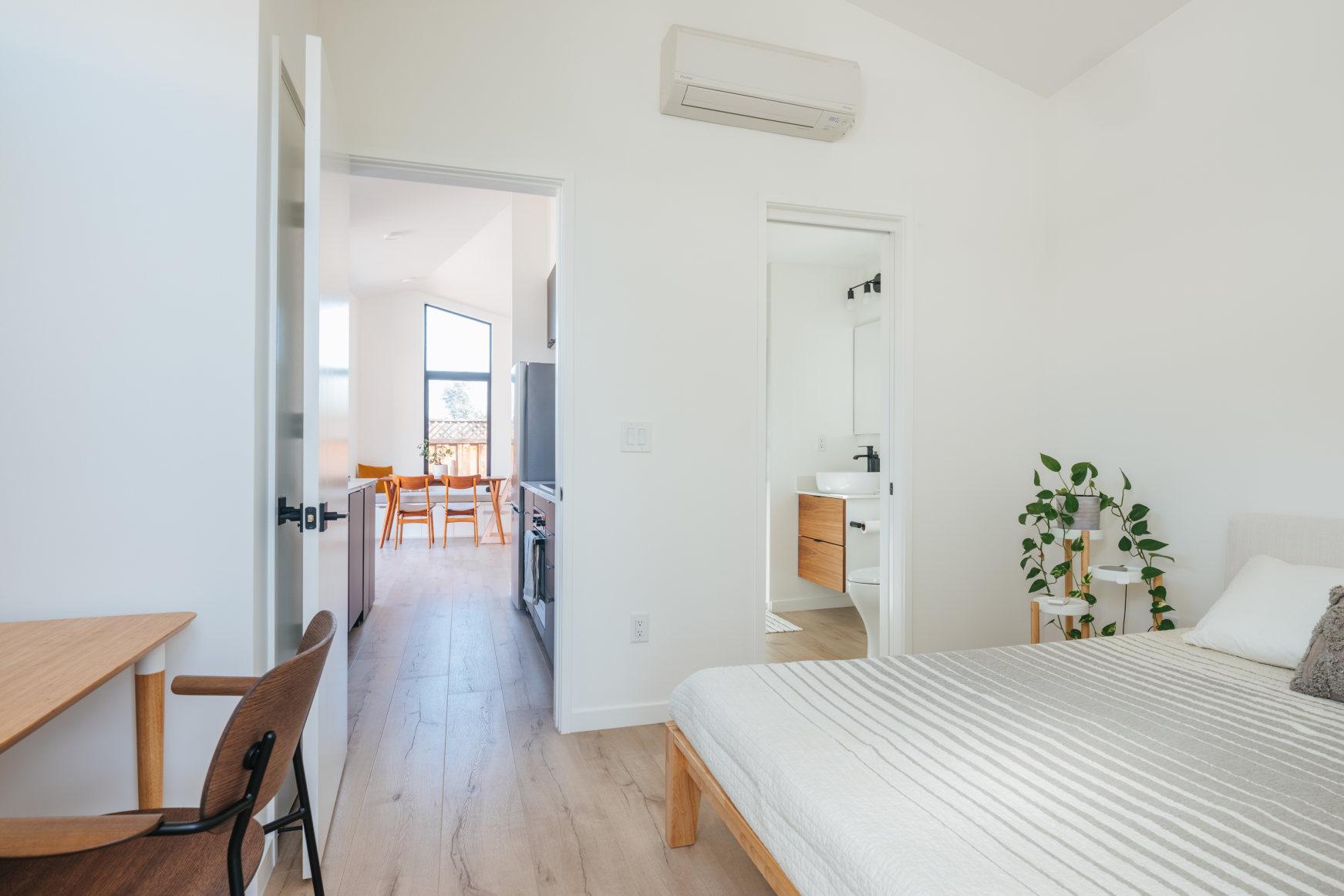
Small spaces for living large
Starting from
$268,800 or $1,879/mo
Our pricing is upfront from day one, and includes everything from permitting through to installation. There are no hidden costs or fees. We also don’t mark up permit fees.
Estimated Monthly Cost
Our monthly pricing estimate is based on 30 year fixed-rate loan, 8.0% APR. Contact us for more information on ADU financing options.
Average Price of $315,100
Taxes and Fees
Our customers pay on average $17,000 in sales tax and permit fees. Since this varies so much from city to city, we have not included it in our base price and average price above.
Abodu One
Technical Specs
Layout
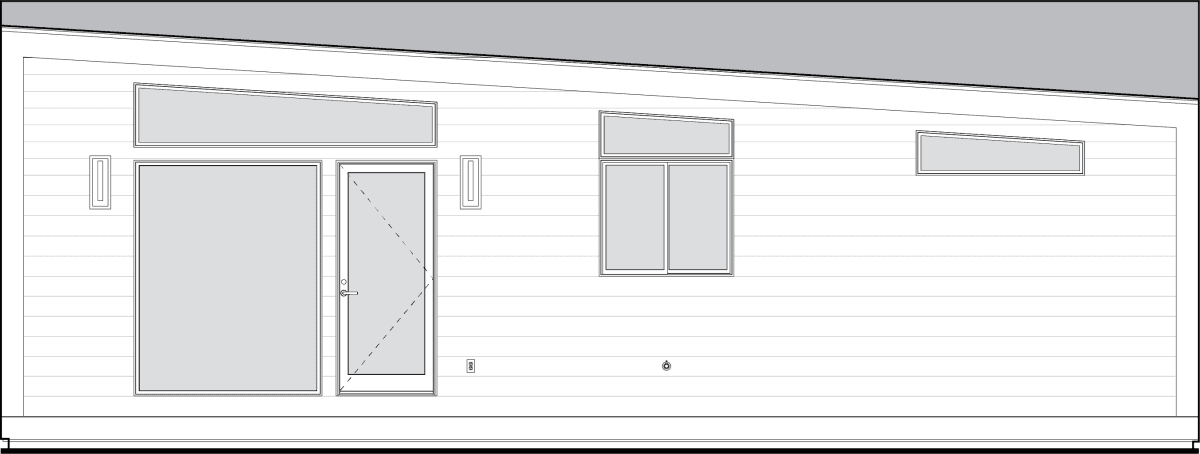
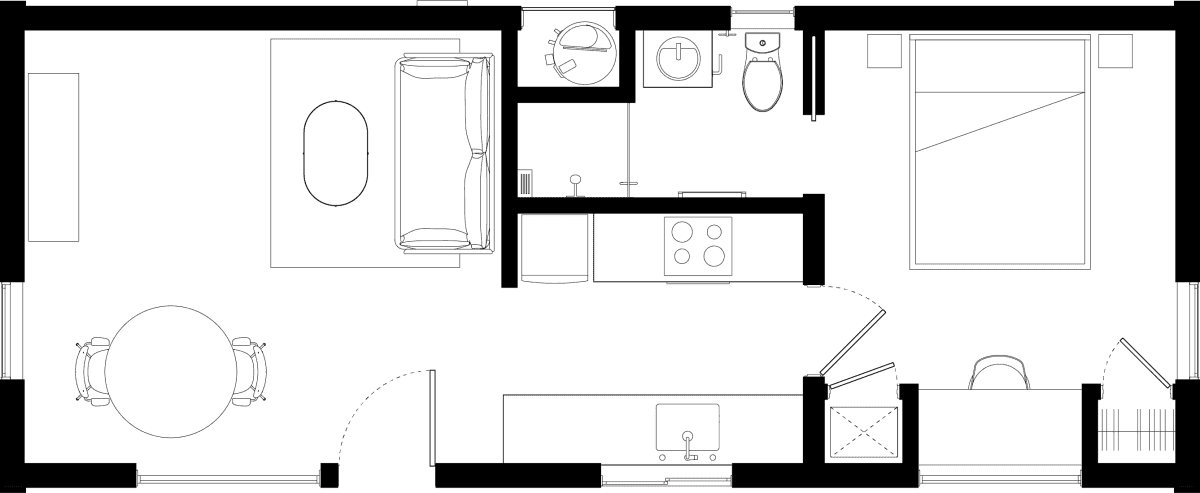
Size
500 sq ft
Building dimensions: 35’-7” W x 14’-7” D x 13’-5” H
Yard space required: 45'-7" W x 26'-7" D
Configuration
1 bedroom with two built-in closets
1 bathroom with shower
Galley kitchen with appliances (dishwasher, garbage disposal, oven, cooktop, range hood)
Notable features
All electric
Large windows for ample natural light
Heat pump air conditioner and heater
Heat pump water heater
Exteriors and interiors come fully finished
Find your new Abodu.
