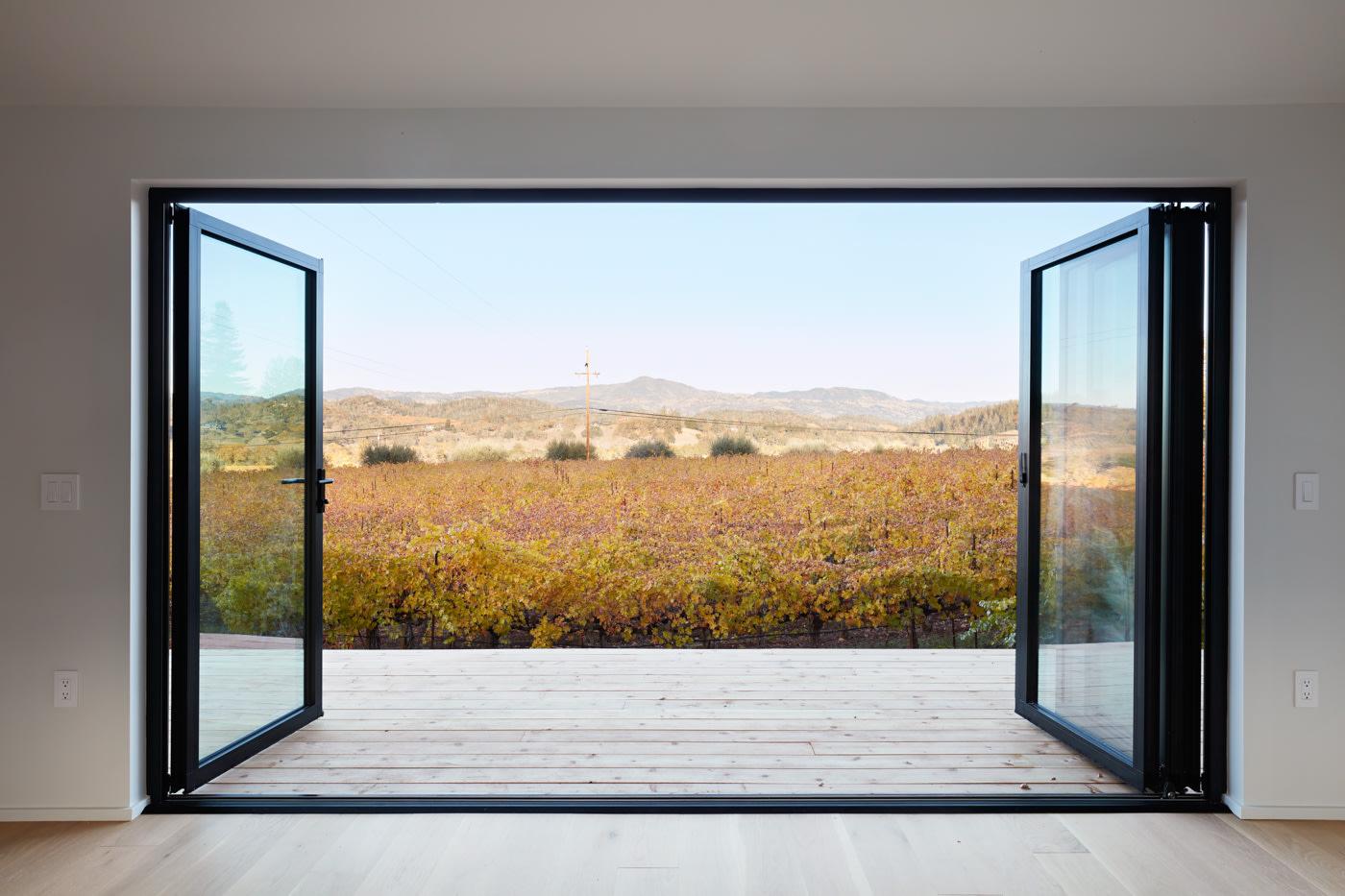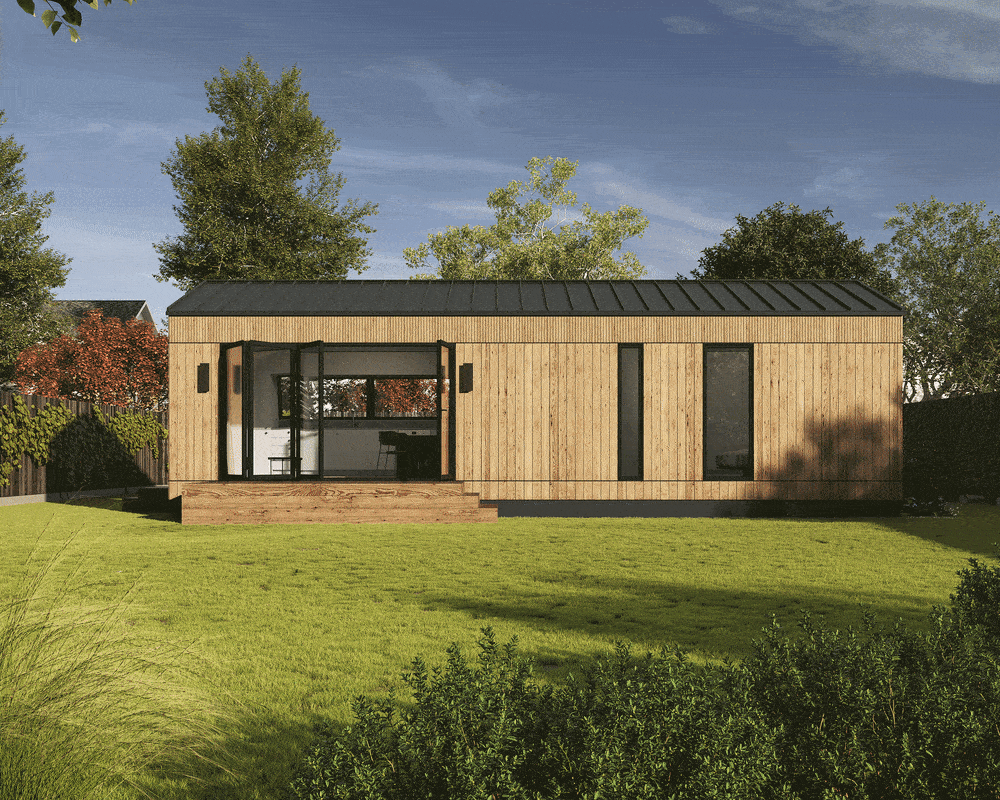California, meet Copenhagen.
California, meet
Copenhagen.
1 bath
1 bed
540 sqft
Maximize your
indoor-outdoor living.
540 square feet. One bedroom, one bathroom.
Starting at $439,000 or $3,070+/mo
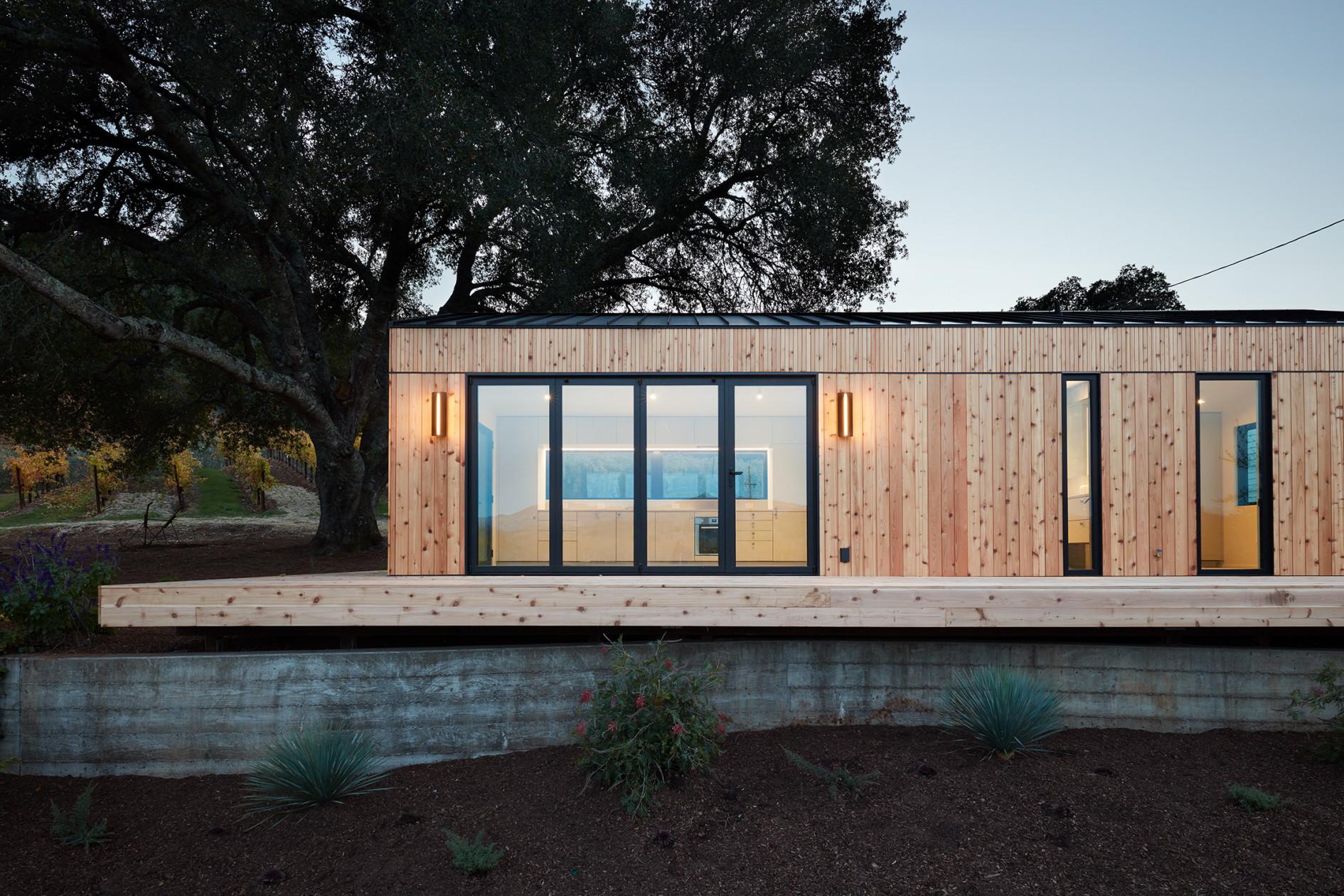
Meticulously curated design.

Configured by you and delivered to your door.

Custom-made Nanawall bifold glass wall for indoor-outdoor living.

Generous, light-filled 540 sq ft layout with built-in storage and shelving.

Full-size kitchen with premium built-in appliances.

1x bedroom + full bathroom which can be closed off from the rest of the home for privacy.
Down to the details.
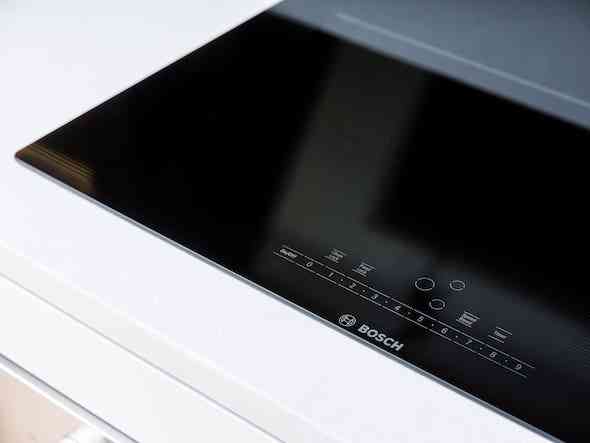
bosch appliances
Why mess with the best? We use Bosch appliances throughout the kitchen and optional washer and dryer.
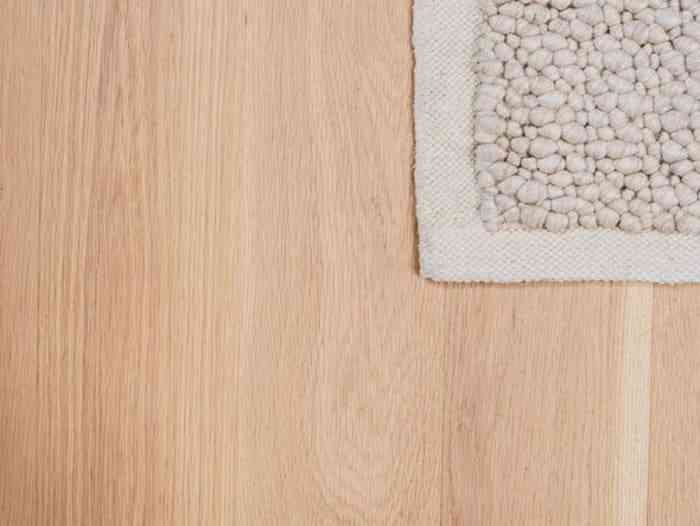
white oak floors
Durable engineered oak floors create a bright and natural interior look with a durable finish.
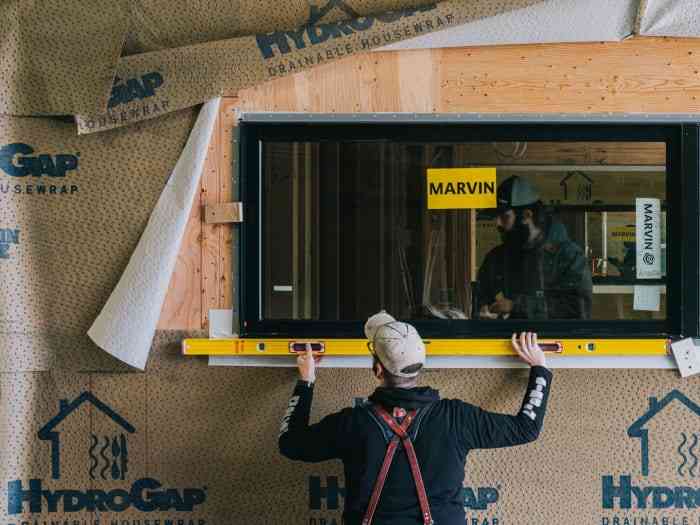
marvin windows
Large expanses of Marvin windows throughout fill the Dwell House with light, without sacrificing energy efficiency.
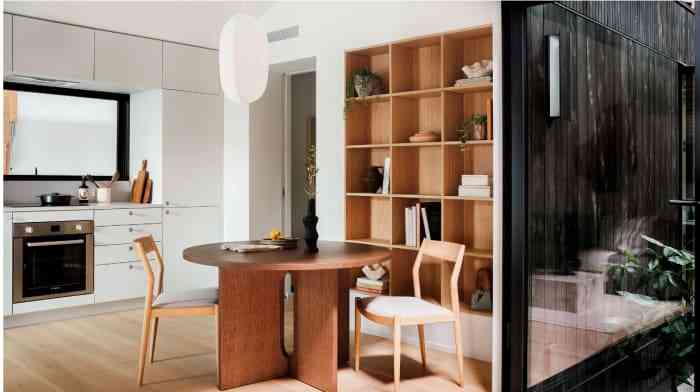
built-in storage
Featuring functional built-in storage in the hallway and living room in white oak finishes.

superior surfaces
Our custom kitchen and bathroom cabinetry features Oxford Gray Ultra Matte finish and the shower has wraparound tile, and plenty of storage and counter space.
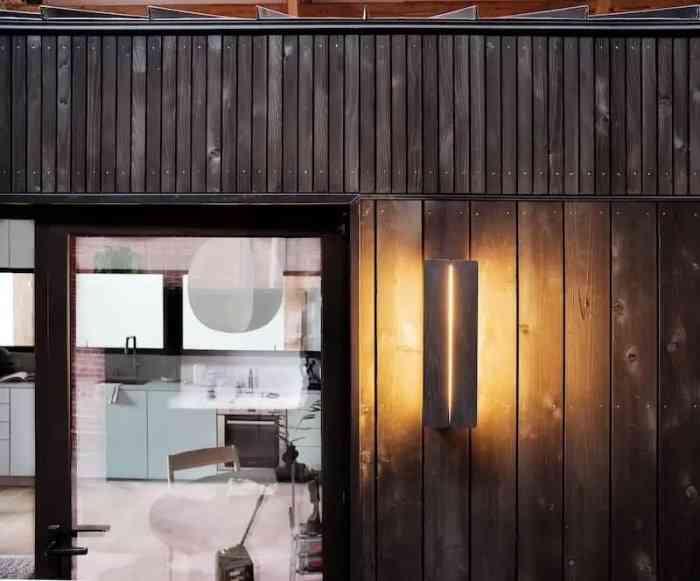
custom lighting
You’ll find dimmable lighting throughout the Dwell House, include an RBW Mori Nut pendant and exterior Ravenhill Studio ADA 17 sconces with custom finish.
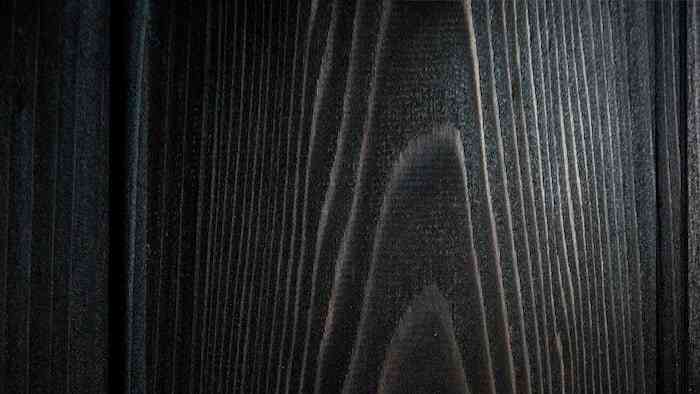
cedar siding
Vertical cedar siding in a natural or black finish brings Scandinavian minimalism to California.
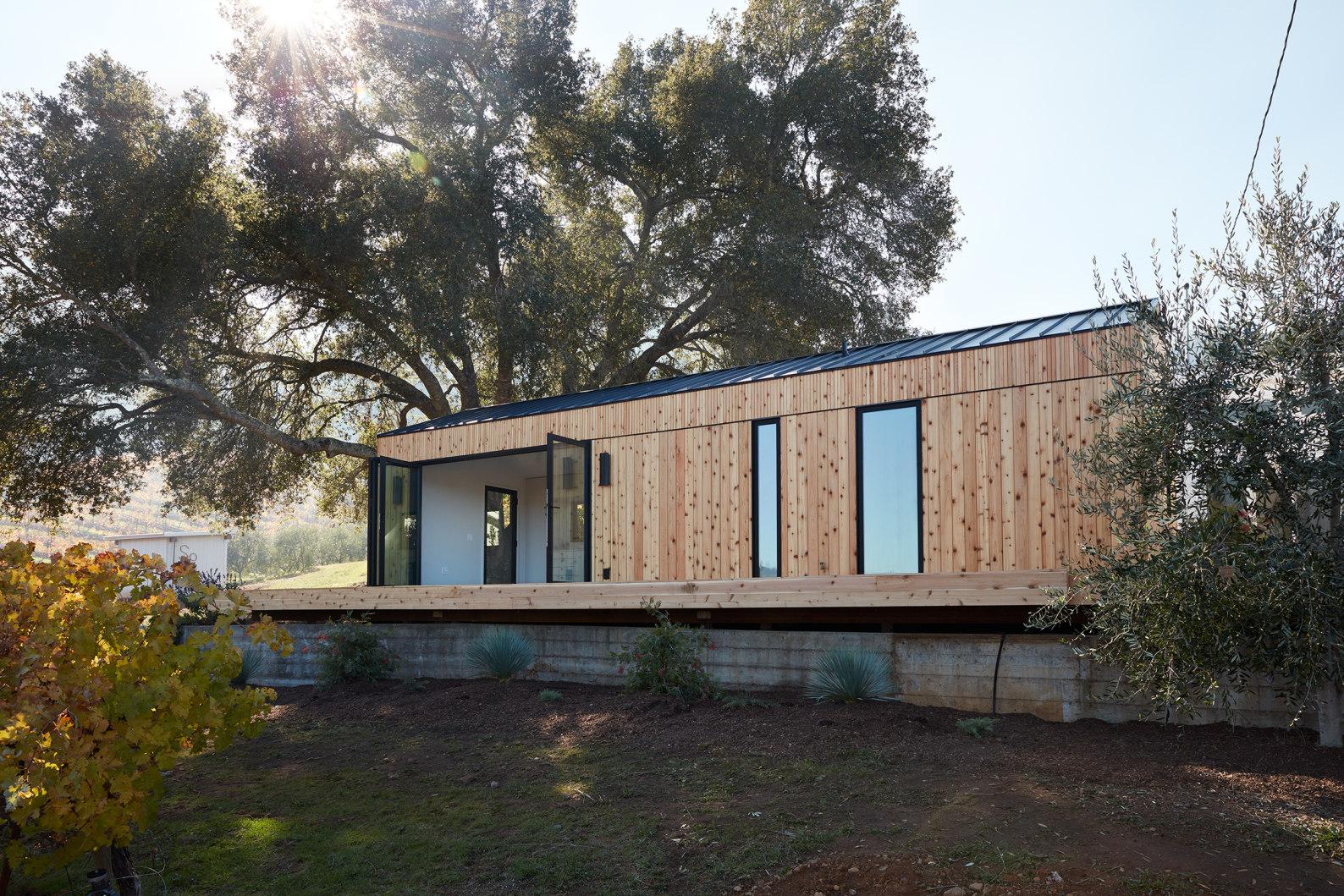
Spaces for living large
Starting from
$439,000 or $3,070/mo
Our pricing is upfront from day one, there are no hidden costs or stress. And with the Abodu Pricing Guarantee, if the cost of your project changes, we guarantee that we don’t profit from the change. We also don’t mark up permitting fees.
Estimated Monthly Cost
Our monthly pricing estimate is based on 30 year fixed-rate loan, 8.0% APR. Contact us for more information on ADU financing options.
Average Price of $498,500
Taxes and Fees
Our customers pay on average $17,000 in sales tax and permit fees. Since this varies so much from city to city, we have not included it in our base price and average price above.
Dwell House
Technical Specs
Layout
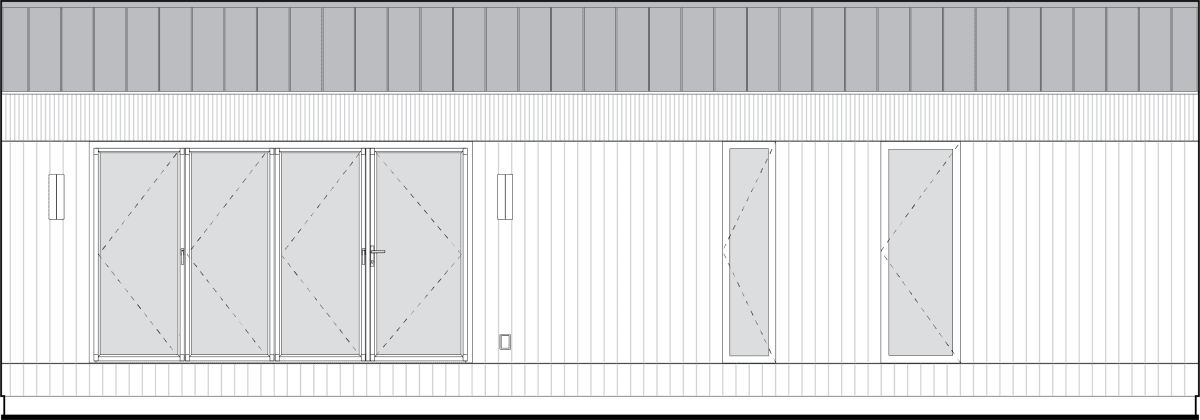
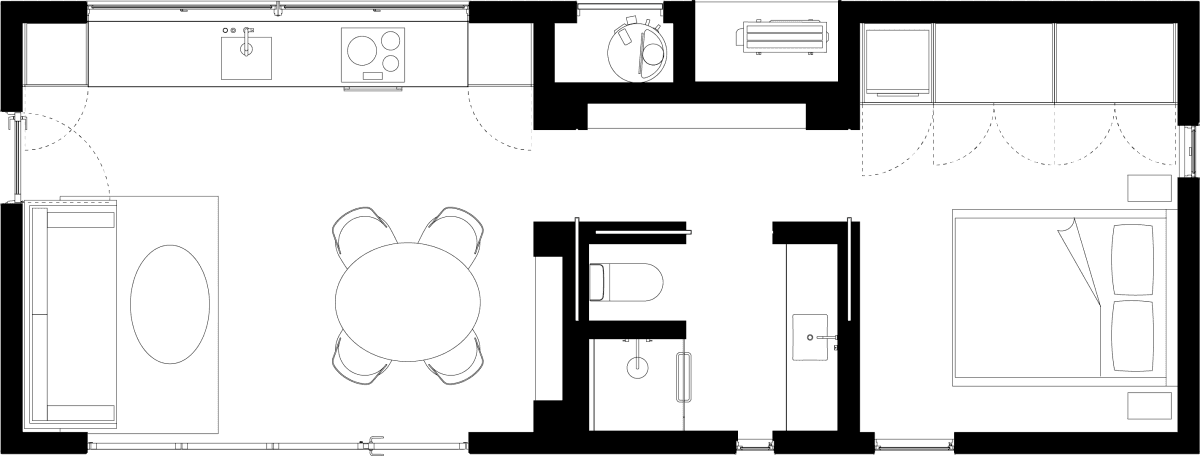
Size
540 sq ft
Building dimensions: 37'-10" W x 14’-3" D x 13' 2" H
Yard space required: 45'-10" W x 26'-3" D
Configuration
1 bedroom with built-in closet storage
1 full bathroom
Full kitchen with 12 ft of windows
12 ft folding glass wall
Notable features
All electric
12-foot folding glass wall by NanaWall
Large windows and entry door by Marvin® for ample natural light
Appliances by Bosch
Siding by Real Cedar™
Heat pump air conditioner and heater
Heat pump water heater
Exteriors and interiors come fully finished
Find your new Abodu.
